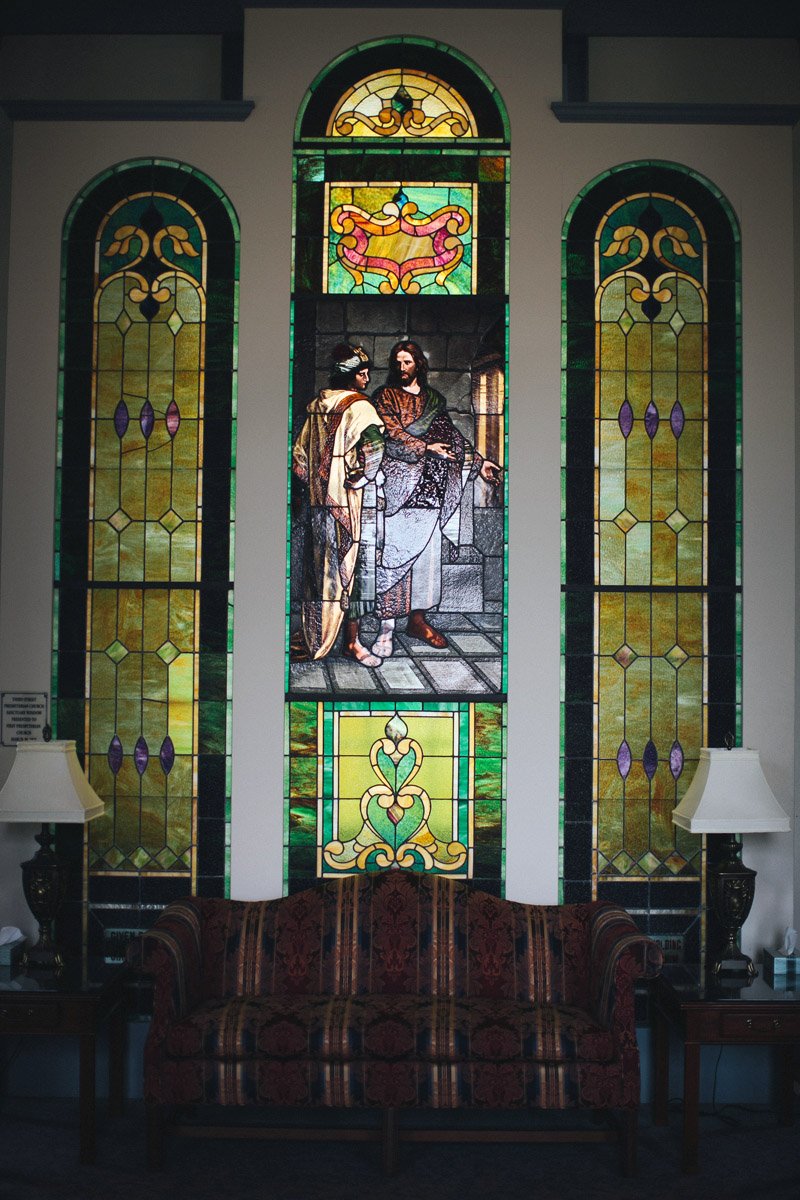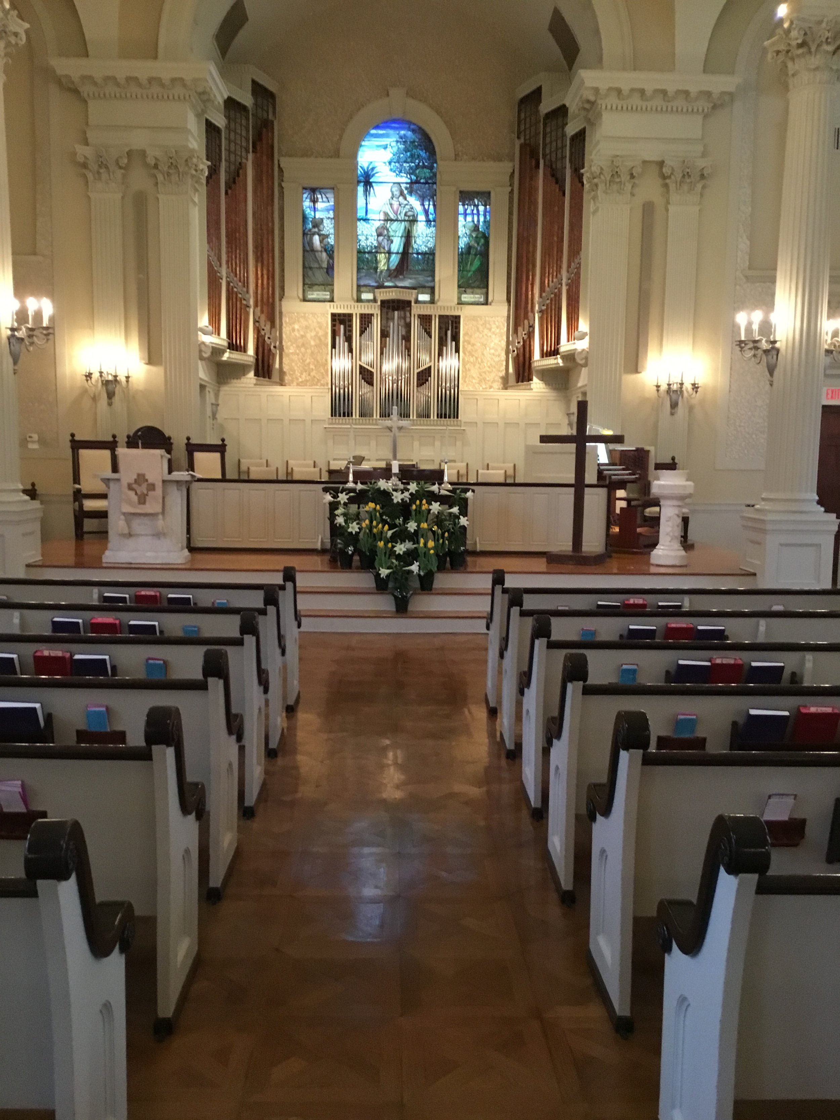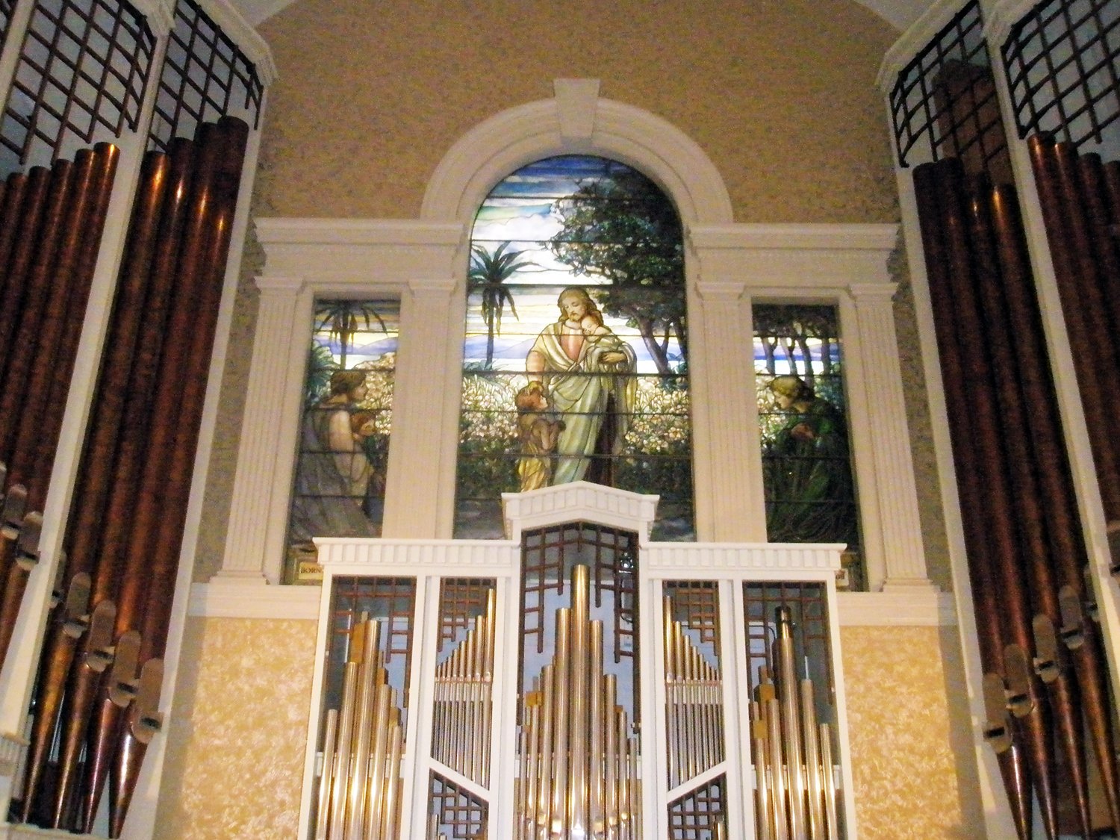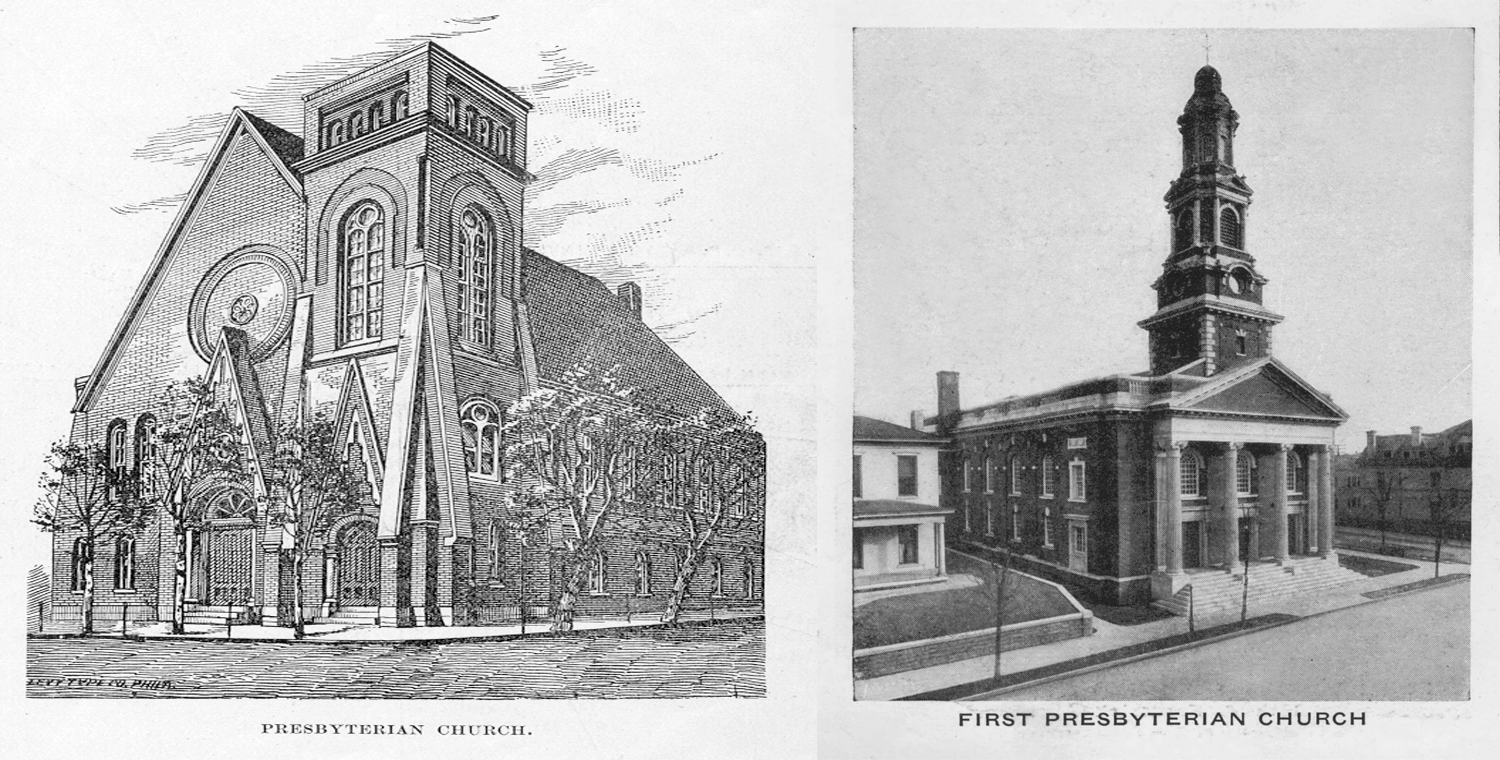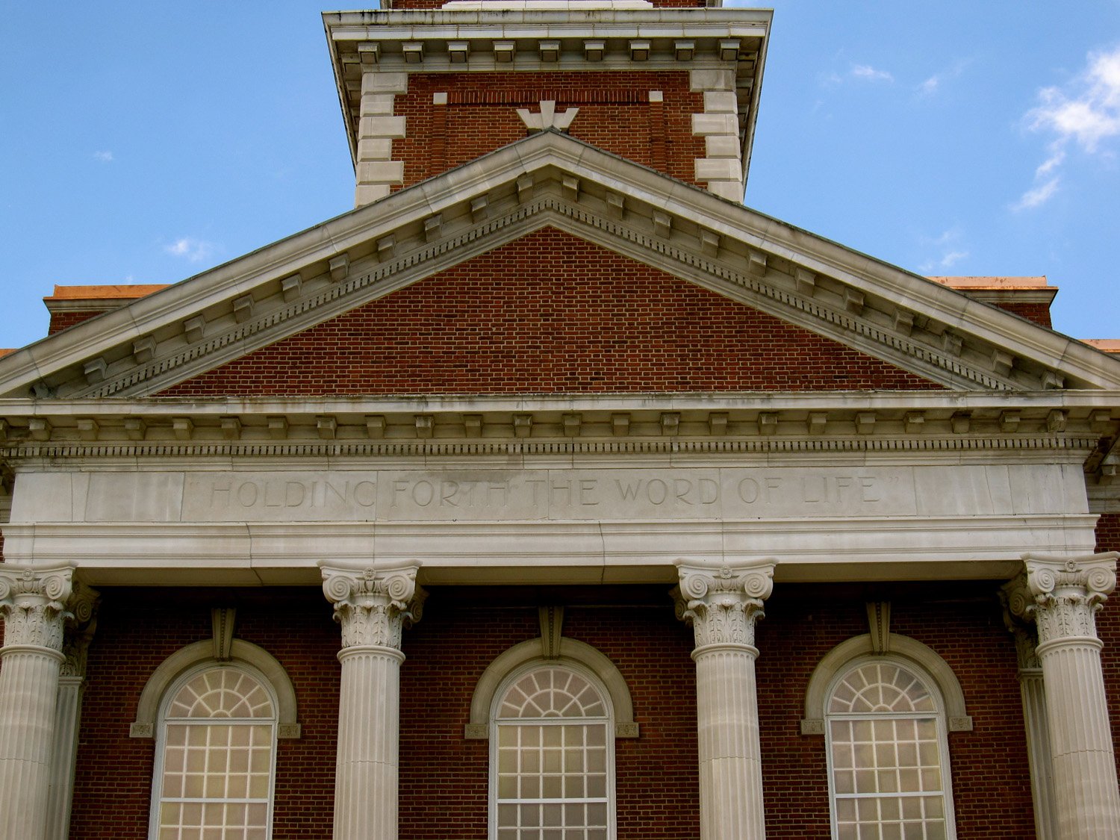WHERE WE COME FROM
First Presbyterian Church History
On February 12, 1854, a group of Presbyterians gathered in the home of Susan N. Combs to organize a church. Six years later they moved to the basement of the brick church they were building on Sixth Street that later became known as The Sixth Street Church. The building was never completed. Fifty-four members of the church decided to unite with the Presbyterian Church US. This congregation was active in developing mission churches. The first was known as the Walnut Grove Church. Soon to follow were three churches in south St. Joseph: Riverside, Lacy Chapel, and Hyde Park. In 1983 with the union of the Northern and Southern Presbyterian churches, we became part of the United Presbyterian Church, USA (PCUSA).
The Architectural and historic significance of the first presbyterian church of st. joseph, mo
Throughout its almost 160-year history, The First Presbyterian Church has influenced and provided leadership in this community. In 1911 the first Presbyterian Church dedicated a new House of Worship at 7th & Jules. Members of the building and finance committees, whose names appear in St. Joseph's history books, were: W. A. P. McDonald; E. M. Lindsay; Henry Krug; W.W. Wheeler; J. H. Gregg; Louis Huggins; W. K . James; John A. Ross; Harry L. George; and Milton Tootle.
E J Eckel and Walter Boschen were retained as the Architects. The architecture of the building is Georgian, popularly known in the United States as Colonial. It follows in character such famous structures as St. John's and St. Paul's in New York, Christ Church and Independence Hall in Philadelphia, and St. Michael's Church in Charleston, South Carolina. The style is less extravagant in its architectural requirements than any of the Gothic periods, and by reason of its Scotch and English origin and its American development, thought to be most appropriate for a Presbyterian Church. Only the best materials were used- mahogany and other rich woods, light fixtures and decorations by Tiffany, and on the exterior, imported Harvard brick, trimmed with Batesville stone, from the quarries of the Pfeiffer Stone Co. The bell tower rises to 130 ft. above the sidewalk in the beauty of proportion and grace. The bell had been cast in 1876 for the Philadelphia Centennial and was secured for the church by Mr. Steel, ancestor of the church member Beverly Pitts. The sanctuary has seating for 650 people.
In the mid-1950's the Eckel Architectural Firm was commissioned to design an architecturally compatible education building, which was constructed to the north of the Sanctuary building.
Generous Grant recipient
First Presbyterian Church was the recipient of a generous grant to help preserve the beautiful sanctuary and classic church as part of the historical heritage of downtown St. Joseph. The church is listed on the National Register of Historic Places after receiving the grant.
Brief History of First Presbyterian Church
St. Joseph, Missouri
The first congregation of Presbyterians was founded by ten New School Presbyterians in 1843. The first protestant sermon in St. Joseph was preached by Rev. T. S. Reeve, the pastor, in a log cabin, which also served as a tavern. The church was called the Presbyterian Church of St. Joseph.
A log cabin church was built at Third and Francis in 1844, and a brick church was built at Fourth and Francis and was occupied from 1849 or 1850 until 1861 when the church was dissolved and members of this congregation became either the First Presbyterian Church or Westminster Presbyterian Church.
First Presbyterian Church
Our congregation was founded on February 12, 1854 at Third and Francis St. as an Old School Presbyterian Church. In January of 1860 they moved from temporary quarters to the basement of the brick church, which they were building on Sixth Street just south of Jule Street, and became known as The Sixth Street church. A division of the congregation occurred in 1867 and 54 members remained with the congregation and became the First Presbyterian Church of the United States based in Augusta, GA. Or the branch later referred to as the Southern Church.
The original building for this congregation was built on the present site and dedicated January 21, 1872. The congregation worshiped in this building until the present building was constructed in 1911. The center wing was dedicated on February 5, 1923.
Information about the Current Building
“Five souvenirs of the old building are incorporated into the new. The cornerstone was placed in the wall of the vestibule; the pulpit furniture and communion table…; the bell cast for the old Church in 1876…, the organ” (which was replaced in 1989) “and the marble pulpit, the offering of the children in 1871.”
“The architecture of the building is Georgian, popularly known in the country as Colonial. The exterior is of Harvard brick, trimmed with Batesville stone, from the quarries of Pfeiffer Stone Co. The brick being an exact reproduction of the hand-made brick brought from England for the early American buildings. The tower, in which the old bell has been hung, rises to the height of 130 feet above the sidewalk.” Excerpt from the booklet provided from the dedication of the building February 12, 1911.
The church was designed by Walter Boschen. The decorations, hangings, furniture and lighting fixture are by Tiffany Studios of New York.
A contract was signed with Eckel and Boschen Architects on June 8, 1908 “to erect a new church edifice during the year 1909, to cost (with all the consequential accessories and appliances complete for occupancy, and thoroughly finished for church purposes), the sum of $90,000.00.
However, a “condensed Statement” dated April 1st 1911 listed the following as a “closely approximate the building operations:
Total estimate cost of building proper: $93,269.45
Total cost architects’ fees: $ 4,500.00
Total cost rebuilding organ: $ 3,176.65
Total cost decorations and furnishings: $16,447.35
Total cost of accessories, including lighting, rear rooms, halls, tower, street lamps, gas appliances, vacuum-cleaning plant, landscaping and other items: $ 1,467.77
Total cost of building and appurtenances: $118,861.22
The large Tiffany window over the organ was not included in the above bid but a 1920 listing for insurance purposes listed the original cost at $2,000.00.
The columns within the church are topped with a Corinthian capital, which is decorated with acanthus leaves. The acanthus is a scrubby little ground plant, which grows wild in Greece. The exterior columns are Doric, another of the 3 typical Greece columns.
Center Building
A contact was let to Eckel and Aldrich, April 12, 1922 to a “Sunday School Addition”.
In 2004, the Center Room, which is used for church Fellowship Hour, wedding receptions, and other church celebrations was refurbished. This work was headed by Norman Burmont and bulk of the financing was in memory of Sheridan Logan and given by his niece, Lisa Logan.
2006 Renovation
The congregation being aware of needs for the current building began planning for renovation of the sanctuary in 2005. Judy Trout was asked to spearhead the task. It was decided that the carpeting, which had always covered the cement floor, should be replaced with the wooden floor you now see. This work was done by Bill Church and has greatly improved the sound in the room. New pew cushions were purchased as well as shades for the upper windows on the south side of the building. A sound system was enhanced.
Information concerning the Organ
The new organ has been designed around the Tiffany stained-glass window dedicated to the memory of Susan Turner Brittain.
The new organ, build by Visser Rowland Co., Houston, was installed as their Opus 84 and contains 46 ranks, on slider wind chests with electric key action. It features flamed copper façade pipes.
The encased Postiv (or choir) division is below the window with a façade of polished tin 4’ Kleinflote pipes. The façade pipes on both sides of the window are flamed-copper 16’ Prinzipal pedal pipes. The Hauptwerk (great) and Schwellwerk (swell) divisions are behind the façade pipes to the right; the pedal division is behind the left façade. The case of the organ console is built from mahogany and painted poplar. The console includes a mechanism that allows it to float on an air cushion while being moved.
Organ Dedicatory Events
The Visser-Rowland Organ in First Presbyterian Church was built in 1989. The service of dedication was held December 1 1989.
Events surrounding the dedication:
Sunday, December 17, 10:30 a.m. Service of Dedication for the New Organ and Sanctuary Renovation
Sunday, December 17, 4:00 p.m. Service of Evening Prayer – Celebrating the Dedication
Tuesday, February 13, 7:30 p.m. Missouri Western State College Faculty Recital” Michael K. Mathews, trombone, with Jerry L. Anderson, organ
Monday, March 5, 7:30 p.m. St. Joseph Community Chorus and MWSC Concert Chorale, Frank D. Thomas, conductor’ Jerry L. Anderson, organ
Sunday, March 25, 4:00 p.m. Dedicatory Recital” James Moeser, organ
The Builder
Pieter Visser is President of Visser-Rowland Associates and was the major designer for the organ in our sanctuary.
The Consultant
James Moeser, D.M.A., served as consultant advising the church as to builder and type of organ that should be installed in the sanctuary. At the time he was Althaus Distinguished Professor Organ and Dean of the School of Fine Arts at University of Kansas.


